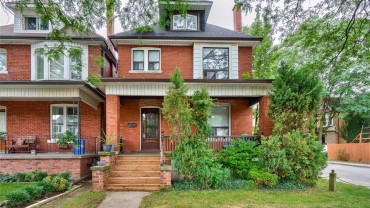 | 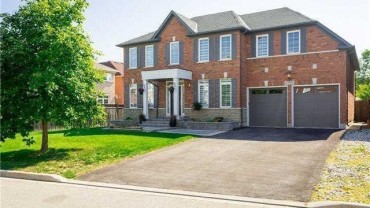 | 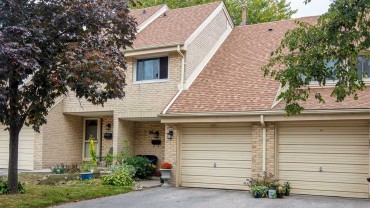 | 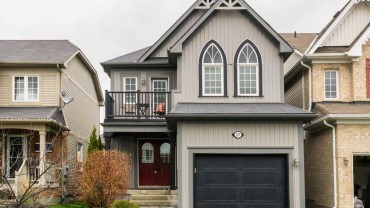 | 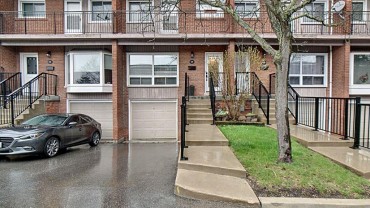 | 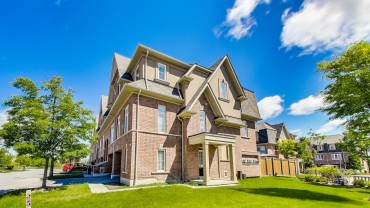 |  | 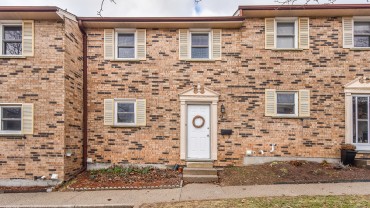 |  | 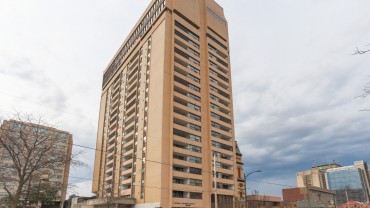 | |
| Name | 178 Maplewood Avenue | 2308 Silverwood Court | 4171 Glen Erin Drive #30 | 27 Darryl Caswell Way | 3007 Centennial Drive #14 | 17 Burtonbury Lane | 612-36 James Street S | 15-175 Cedar Street | 42 Highland Crescent | 207-389 Dundas Street |
| Price | $ 499 900 | 3 800 /m | $ 558 800 | $ 559 888 | $ 478 900 | $599 000 | $349 900 | $309 900 | $ 619 000 | $ 215 000 |
| Type | Freehold Detached | Freehold Detached | Condo Townhouse | Freehold Detached | Condo Townhouse | Freehold Townhouse | Condo | Condo Townhouse | Freehold Detached | Apartment, Condo |
| Status | Sold | Leased, Sold | Sold | Sold | Sold | Sold | Sold | Sold | Sold | Sold |
| Address | 178 Maplewood Ave | 2308 Silverwood Court | 4171 Glen Erin Drive | 27 Darryl Caswell Way | 3007 Centennial Drive | 17 Burtonbury Lane | 36 James Street South | 15-175 Cedar Street | 42 Highland Crescent | 207-389 Dundas Street |
| Neighborhood | ||||||||||
| City | Hamilton | Oakville | Mississauga | Clarington | Burlington | Ajax | Hamilton | Cambridge | Cambridge | London |
| State | ||||||||||
| Country | CAN | CAN | CAN | CAN | CAN | CAN | CAN | CAN | CAN | CAN |
| Area size | 1500-2000 SQFT | 3500-4000 SQFT | 1500-2000 SQFT | 1500-2000 SQFT | 1000-1500 SQFT | 1784 SQFT | 1000-1500 | 2000-2500 SQFT | 1000-1500 SQFT | |
| Land size | 25 x 100 Feet | 64 X 165 Feet | 30 x 114 Feet | 70x125 feet | ||||||
| Bedrooms | 4 | 5 | 3 | 3 | 3 | 3 | 2 | 3 | 4 | 2 |
| Bathrooms | 2 | 4 | 3 | 3 | 1.5 | 2.5 | 2 | 1.5 | 2.5 | 2 |
| Garages | 1 (Detached) | 2 (Attached/Inside Entry) | 1 | 1 | 1 (Attached/Inside Entry) | 1 (Attached/Inside Entry) | 0 | 0 | 1 (Attached/Inside Entry) | 0 |
| Year built | 2013 | 1906 | ||||||||
| Property ID | XH4065345 | 30715032 | W4595106 | E4452038 | XH4052717 | E4475936 | XH4050281 | 30718738 | 30710439 | 30718732 |
| Air Conditioning | ||||||||||
| Attached Garage | ||||||||||
| Barbeque | ||||||||||
| Cable TV | ||||||||||
| California Shutters | ||||||||||
| Central Vac Rough In | ||||||||||
| Crown Moulding | ||||||||||
| Dryer | ||||||||||
| Fenced in Backyard | ||||||||||
| Fireplace | ||||||||||
| Games Room | ||||||||||
| Gym | ||||||||||
| Hardwood Floors | ||||||||||
| High efficiency HVAC | ||||||||||
| Hot Tub | ||||||||||
| Kitchen | ||||||||||
| Laundry | ||||||||||
| Nest Thermostat & Alarm System | ||||||||||
| Party Room | ||||||||||
| Pot Lights | ||||||||||
| Sperate Dining | ||||||||||
| Stainless Steel Appliances | ||||||||||
| Swimming Pool | ||||||||||
| Two Tier Deck | ||||||||||
| Utilities Included | ||||||||||
| Visitor Parking | ||||||||||
| Wi-Fi |
